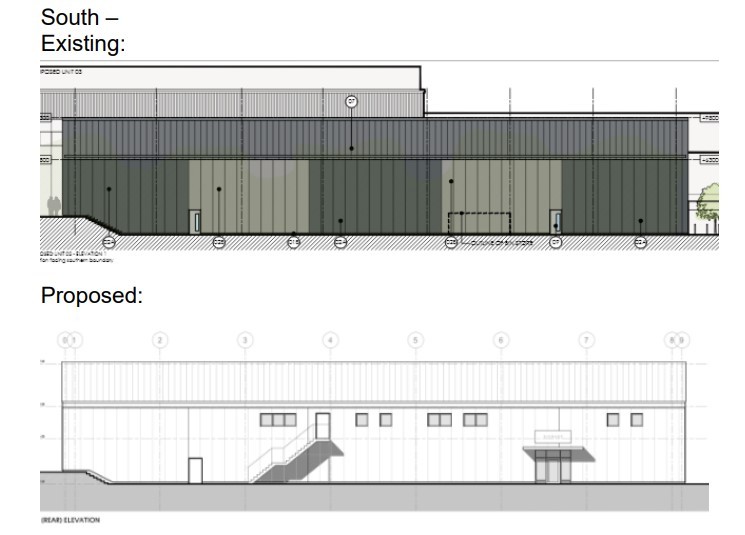Derbyshire planners have given the go-ahead for alterations to a business unit providing its new south-facing windows have ‘obscured glazing’ to preserve the privacy of residents’ homes about 21 metres away from the building.
Chesterfield Borough Council’s planning committee recently granted Storage Team Ltd’s planning application to amend a previously built business unit at Whittington Business Park, on Sheffield Road, at Whittington Moor, Chesterfield, into five trade units, with a mezzanine, external alterations and additional parking.
The council received 11 objections on the grounds the unit’s south-facing windows would overlook rear gardens and rear windows of homes, specifically on nearby Sanforth Street, and that an additional fire escape would affect visual amenity, and there would be noise from a new entrance door and the fire escape, and that more parking spaces will increase highway safety issues.
One resident stated: “I have some serious concerns over the location of these additional windows and doors to the south side of the existing property.
“The internal space proposed means the privacy of the residents is now at jeopardy. With office employees and visitors being able to look into the residents’ gardens and rear windows of private properties which seems completely unfair. They should not have to hide away within the confinements of their homes if these changes are granted.”
Planning permission was already approved in 2023 to demolish existing buildings at the site and to build a self storage facility with office use, associated parking, servicing areas and landscaping, and two employment units, one of which has now been reconsidered for new amendments including converting it into five trade units, with a mezzanine, external alterations and additional parking.
The latest proposal aims to amend the previously built Unit 2 by introducing a new mezzanine floor and by subdividing the unit up from one large unit into five smaller trade units at ground floor along with with 12 office units and a communal kitchen on the first floor.
The latest amendments to Unit 2 include allowances for additional entrances as well as windows on the first floor on the northern elevated side of the building and for an an additional door to the west.
Changes on the southern elevated side – facing residential homes about 21 metres away – include a fire escape leading to the first floor, a canopy over the new office entrance, obscured glazed windows and a rear entrance door.
An increase in parking spaces from 62 to 74 was also included in the latest amendments with the re-organisation of parking spaces in the rear parking area on the site.
The overall site lies opposite the Chesterfield FC stadium and near to The Glass Yard business development and Stand Road Park.
One concerned resident stated: “Traffic turning into the business park is already causing an issue where vehicles travelling south on Sheffield Road turn into the business park .
“They are cutting across traffic heading north. I have witnessed two near misses already and the proposed application may add considerably more vehicles going in and out of the complex.”
However, Derbyshire County Council’s highways authority concluded there would not be an unacceptable impact on highway safety or a severe impact on congestion under the new amendments and there are no justifiable grounds on which an objection could be maintained.
The planning committee considered that to the south of Unit 2 there are residential homes and gardens sited approximately 21 metres from the southern side of the unit.
A council spokesperson stated: “In terms of residential amenity the main change to the existing building is the addition of windows, an entrance door and a fire escape to the southern elevation.
“There have been several objections from local residents in regards overlooking into the rear gardens and rear windows of the dwellings and the noise and disruption from the entrance door and fire escape.”
But the council added that the fire escape would only be used during emergencies and the inclusion of obscured glazing in the unit’s south-facing windows would ensure office-users will not be able to overlook the adjacent homes on Sanforth Street.
Its report also stated that the new entrance door on the upper floor is not expected to lead to a significant level of noise as it is likely that the main entrance to the opposite side of the building would be the usual access point.
A council spokesperson added: “It is not considered that the development would result in significant injury to the amenity of nearby businesses or residents subject to conditions. It is not considered that the proposed use and subdivision will lead to a negative impact upon highway safety of the local area.”
The committee unanimously voted to approve planning permission for the amended changes to Unit 2 with conditions including that the south-facing first floor windows shall be installed with obscured glazing.






