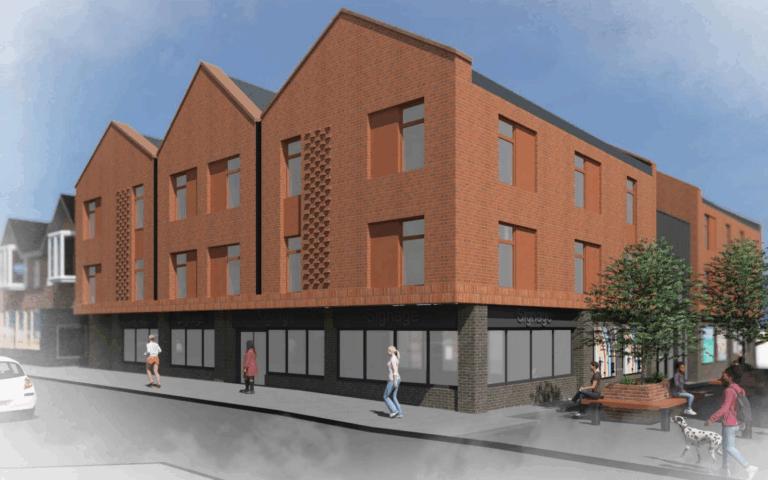Plans to build a modern three-storey block of flats and shops in a Derbyshire town centre have been submitted.
The scheme, from Babeola Limited, would see 21 flats and a number of shops built on the former The Original Factory Shop site, in Grosvenor Road, Ripley, which closed in June 2021.
If approved by Amber Valley Borough Council, the former would be demolished and replaced with a three-storey modern building with shops on the ground floor and two additional upperfloors of flats.
This would include a rooftop balcony area for the residents of the flats overlooking an internal courtyard while the car parking spaces to the rear off Church Street would be retained.
Of the flats, 20 would be one-bed and one would be two-bed.
If approved, the developers plan to improve the walkway past the building between the library and the new block with artwork designed by the community and extra planting.
The large single-storey former shop sits next to the town’s library and close to the town hall and borough council headquarters.
A decision will be made by the council in the next few months.
In a report filed with the application, the developers detail: “The proposed site occupies a strategic location at the heart of the town, as it sits between the high street and adjacent car park. This provides a substantial advantage for businesses to attract and accommodate potential customers.
“Positioned adjacent to Ripley Library and backed by the Church Street Car Park, it benefits from ample parking that can support both commercial and residential uses.
“While the area features a mix of retail shops and some residential developments, including Rowell Court, there remains a clear need for additional housing to meet local demand.
“This development aims to address that need by introducing high-quality residential units in a well-connected and vibrant location, supporting the town’s ongoing growth and regeneration.
“By reusing and adapting the existing structure where possible, the project efficiently utilises underused space, minimising environmental impact while delivering a dynamic and functional facility.
“This mixed-use approach not only aligns with Ripley’s housing and economic objectives but also contributes to the town’s long-term sustainability by enhancing the high street’s appeal and offering valuable residential and commercial opportunities for the community.
“As part of the scheme, the pedestrian walkway between the east elevation and the library will be enhanced with landscaping to improve the urban realm. This space will feature community artwork, creating a sense of place that enriches the experience for both local residents and visitors.”






