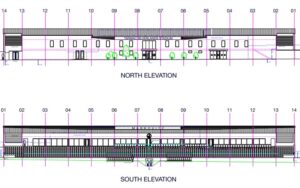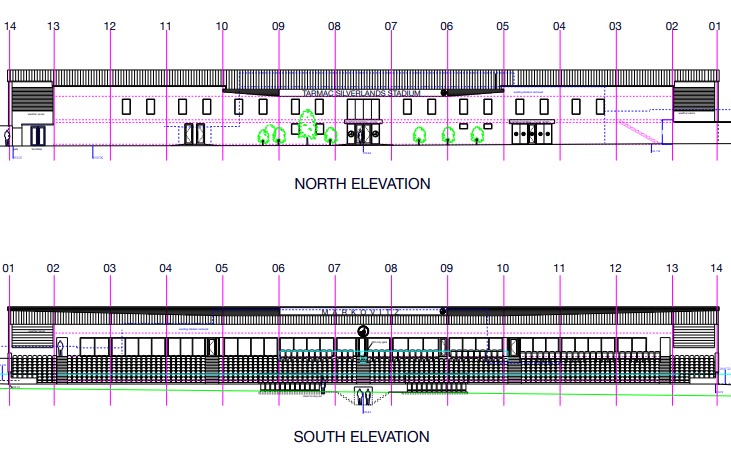High Peak council has given the go-ahead for Buxton Football Club to have a new replacement Main Stand built which will boast twice the capacity of the existing structure despite residents’ fears for increased traffic, noise and match day disruption.
The borough council’s development committee approved club chairman Mr David Hopkins’ planning application at a meeting on November 11 for a new, two-storey, 1,000 capacity stand to replace the existing 500 capacity Main Stand at Silverlands, in Buxton.
Resident Colin Moss, of nearby Woodside, said: “The existing problems of traffic congestion and of users seeking to park in nearby residential areas is likely to worsen.
“These problems include parking illegally on double-yellow lines and dropped kerbs, blocking junctions, obstructing pavements and attempts to park in private car parking areas.
“Fans being made aware of these issues have occasionally responded with anti-social behaviour.”
The approved application has successfully sought planning permission to replace the existing main stand and other single-storey structures and a boundary wall with a new modern, purpose-built spectator stand with other internal facilities for the ‘full-time professional football club’ at their home ground Silverlands, according to the council.
Nine representations were received by the council during a public consultation from objecting residents with concerns that the development will create more vehicle movements, and parking issues with increased noise, disturbance and litter.
One resident, at Woodside, said: “Concerns of residents focus specifically on the anticipated increase of vehicular traffic into Woodside, a small private estate of largely elderly residents, and a cul-de-sac location.
“The new stand, whilst being good for the club and its following, will doubtless attract more people given the improved facilities. Again this is good, but with it comes responsibility.
“What is not so good is the parking nightmare that ensues. Inconsiderate leaving of vehicles blocking access together with often aggressive and threatening behaviour towards our residents.”
Concerned residents have also argued that the development would have a visual impact on neighbouring properties and that a larger ground is not appropriate for the neighbourhood and that the club should seek a new site.
However, agent John Scott, representing the applicant, has told the council the new stand will not increase the overall capacity of the ground but it will provide fans with the option of watching matches in greater comfort while meeting a requirement to provide more seating.
But the council recognised even though the semi-professional National League North club currently attracts attendances of up to 2,000 and has a current ground capacity of 4,000 it has ambitions to reach the National League and that the club is seeking to secure alternative revenue streams and long term sustainability.
The current Main Stand has the capacity for 500 spectators and is characterised by metal cladding at each side that supports a mono-pitched roof that reaches a maximum height of approximately 8 metres from ground floor level and capacity elsewhere in the ground features standing areas only.
Residential properties are situated a short distance to the north-west of the Main Stand beyond a railway bridge as well as on the other side of the southern end of the ground with a row of two-storey terraces at Mill Cliff facing the ground and there are other two-storey properties associated with the cul-de-sac Woodside with rear elevations facing the football ground.
The club intends to implement the plans for the new Main Stand over previously approved plans for an extension for sponsors and supporters lounges, a bigger shop and canteen following the demolition of portable cabins, a canteen and a directors lounge.
New Main Stand plans include a ground floor kitchen and storage, changing rooms for both teams and officials, a classroom, and a reception area with a staircase allowing access to a first floor.
The first floor would incorporate a large function room and bar area, a directors’ lounge, a private box, and toilet facilities and spectator seats would be laid out in seven rows which would be accessed from a small walkway separating the stand from advertising hoardings and the pitch.
There are also plans for landscaping between the highway and new stand with off-street parking for the away team coach and four additional off-street parking spaces, two of which will be within the ground.
Jennifer Eyre, of Woodside, also claims the club needs to look at its waste disposal issues due to the amount of litter from the ground’s canteen strewn between the entrance on Silverlands towards Woodside where a large number of visitors park.
Clifford Rogers, of Silverlands Close, Buxton, said Silverlands is predominantly occupied by pensioners and there is verbal abuse from visitors to the ground when they are kindly asked not to park despite private parking signs.
Ian White, of Valerian Close, Silverlands, who argued there is no available land to build a suitable car park, said: “Doubling the capacity is totally inappropriate to the local infrastructure. Local roads are used as car parks.
“Cars are often parked on pavements and dangerously close to junctions. Density of parking is already high enough to pose a problem to the fire, ambulance services should they be called to attend a private property.
“The capacity of the ground already greatly exceeds the local car parking capacity.”
Derbyshire County Council’s highways authority stated there would not be an unacceptable impact on highway safety or a severe impact on congestion with the plans and that the principle of development is acceptable from a highways aspect.
However, the highways authority added a Construction Management Plan will be needed and a Travel Plan is required for any development generating a significant amount of vehicle movement so that likely impacts can be assessed with consideration given to access, the availability and capacity of public car parks, existing parking restrictions, and the number of linked trips.
Sport England also submitted no objections and the High Peak council’s environmental health team also submitted no objections subject to exterior lighting or floodlighting compliance in the interests of limiting light pollution.
A council spokesperson added: “Subject to strict compliance and pre-commencement conditions, it has been found that the proposed development would not adversely impact public and residential amenity, or highway safety.”
The Development committee approved the planning application subject to appropriate conditions and providing there will be no objections from Network Rail given the ground’s proximity to a nearby railway line.
It added that the Head of Development Services would be granted delegated powers to make any later necessary changes to the wording of the decision.







